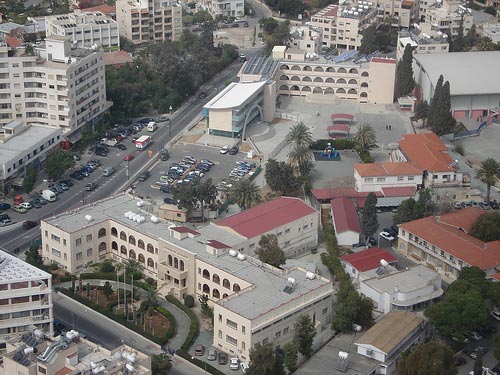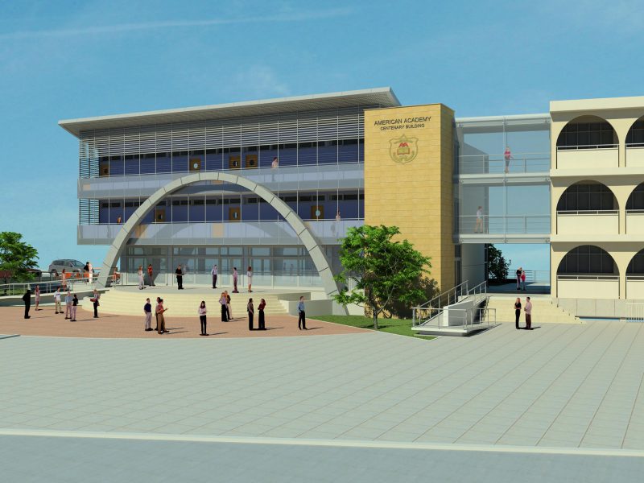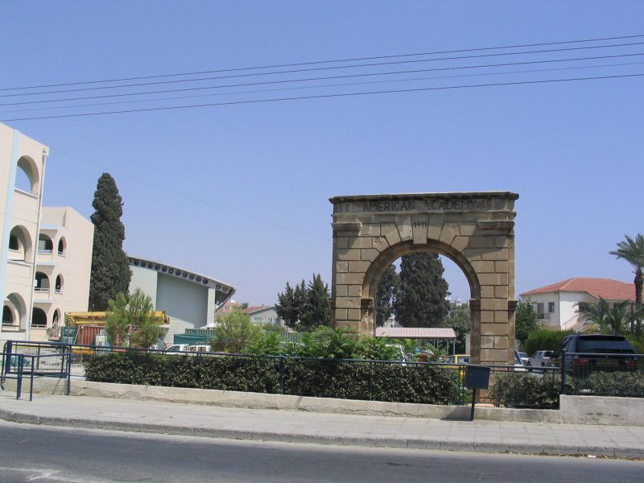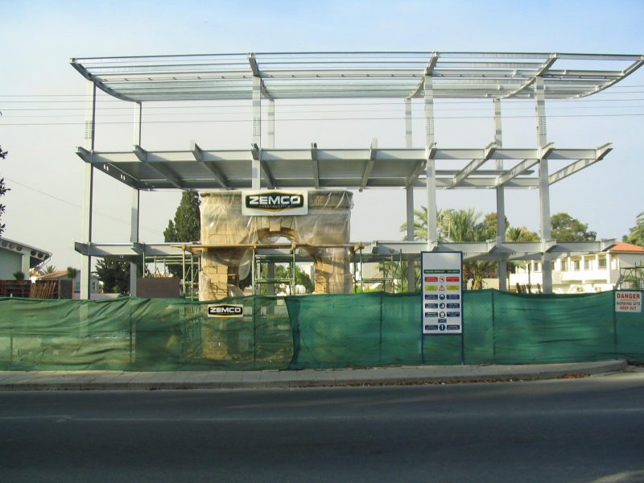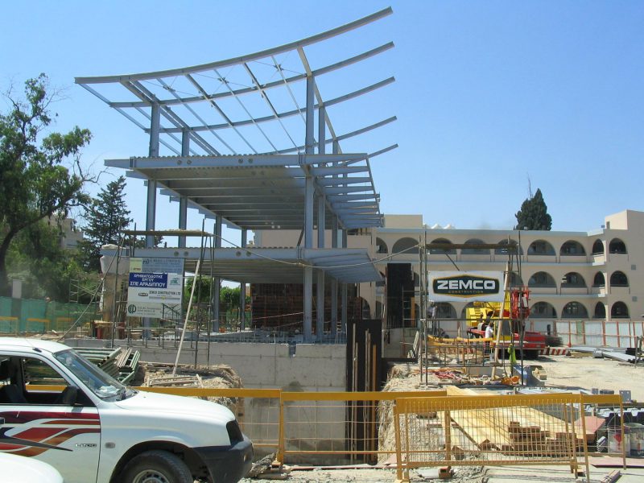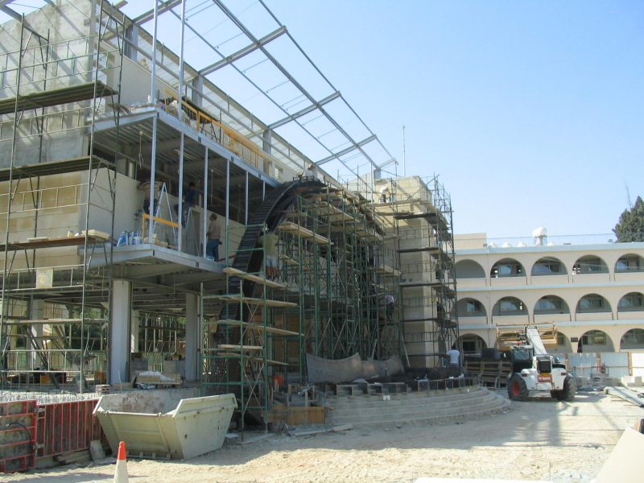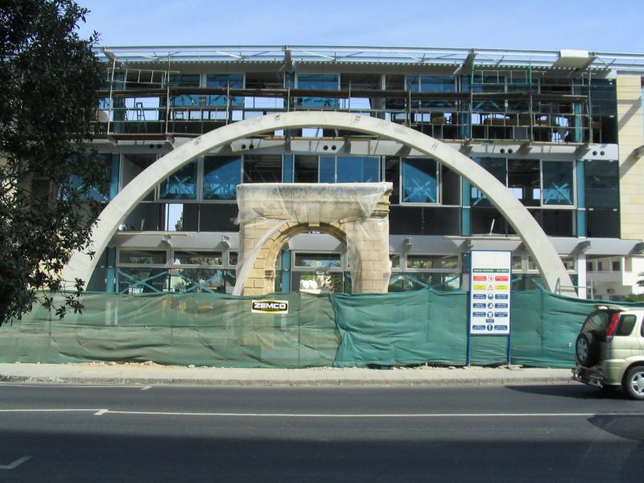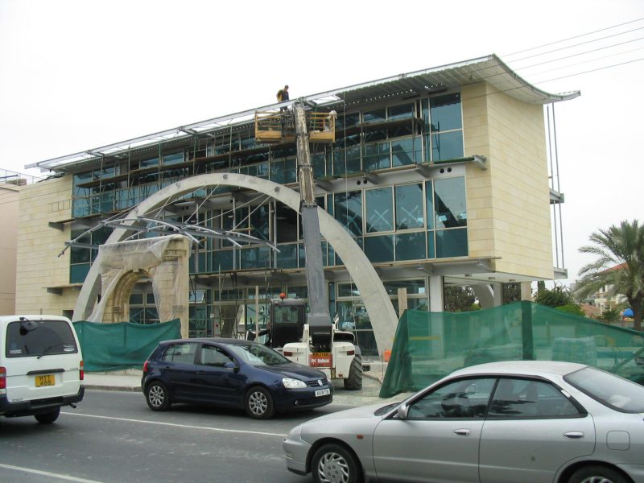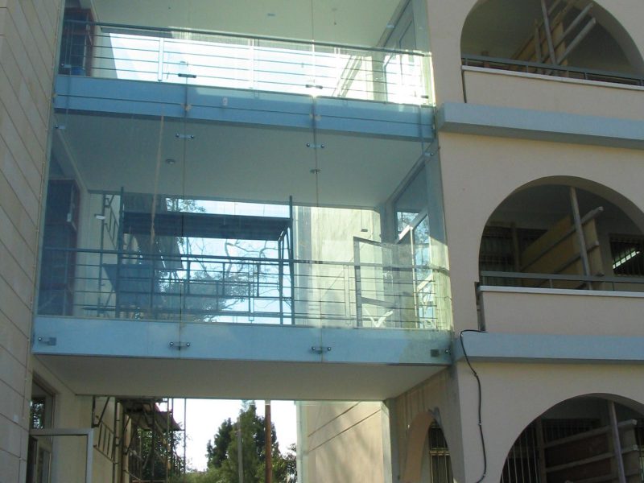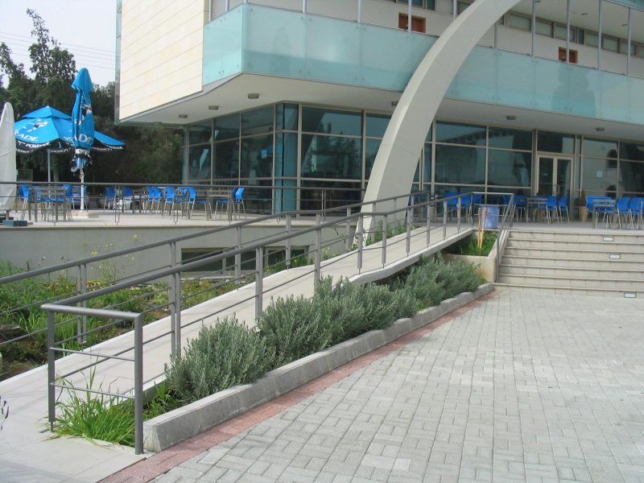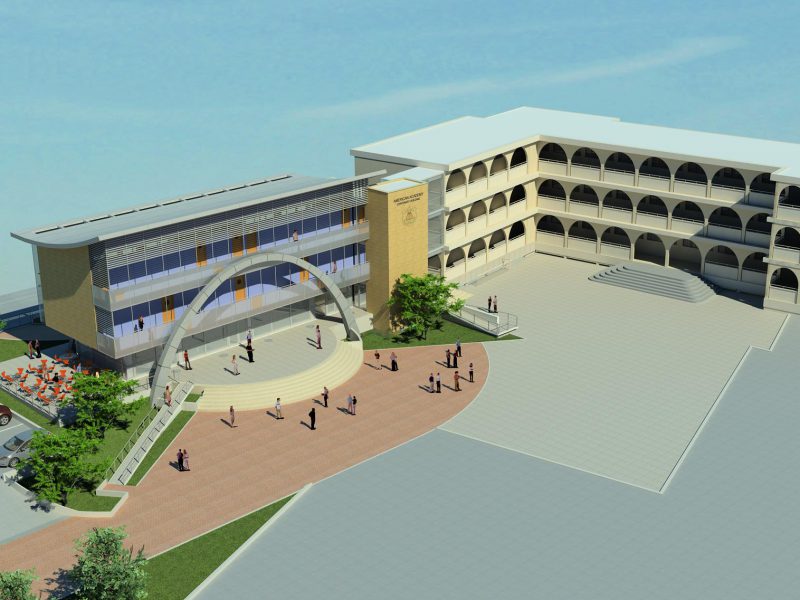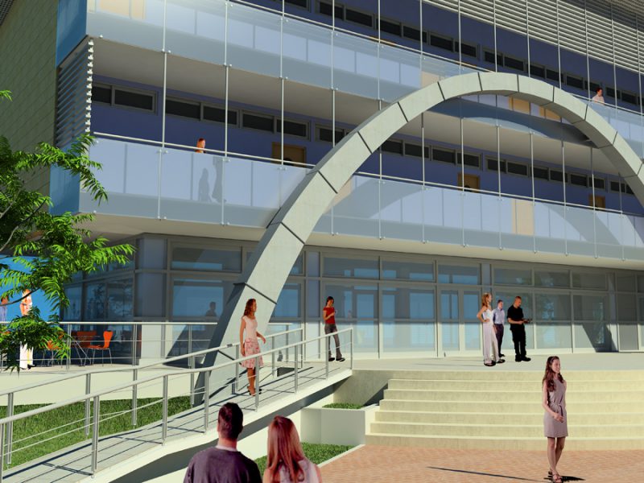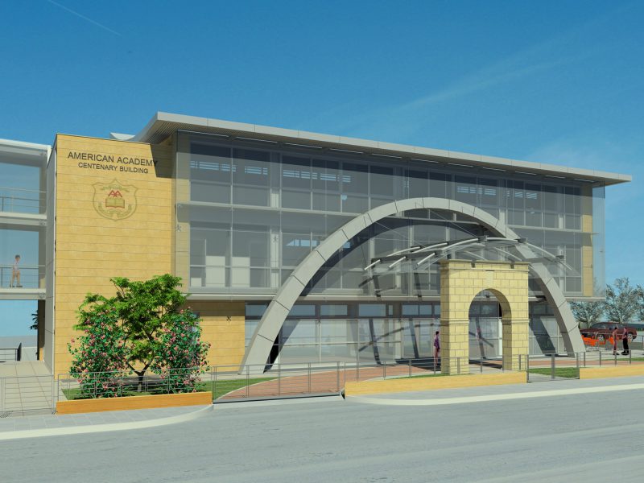Portfolio
American Academy
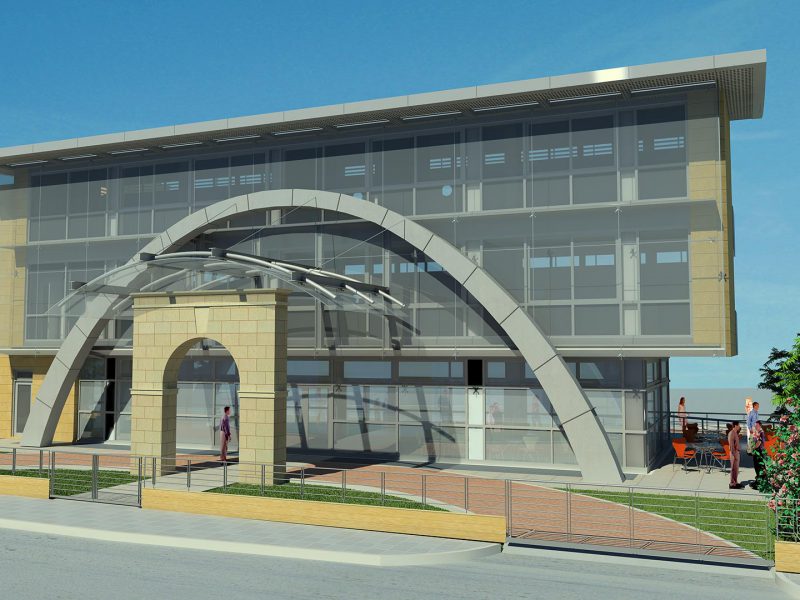
American Academy
Client
American Academy Larnaca Council
Location
Larnaka, Cyprus
Sector
Education Projects
Services Provided
Architectural & Interior Design, Civil & Structural Engineering, Construction Management
The project is located in Larnaca within the site of the existing premises of the school. It is a new addition to the existing Memorial Hall building.
The new wing consists of a new basement level where the IT and music rooms are located as well as the server room and disabled WC. On the ground floor there is a cafeteria with a preparation area as well as one office space. The first floor consists of 3 teaching rooms. The third floor consists of 2 science labs.
The surrounding external area consists of a parking area, landscaped green area as well as external verandas, circulation spaces and disabled access ramps.
The building incorporates active and passive energy efficiency features such as a double wall on the front elevation, photovoltaic panels as well as a heat exchange system. The above features were part of the client’s brief which required an energy efficient and sustainable new building which makes use of the latest technologies.
